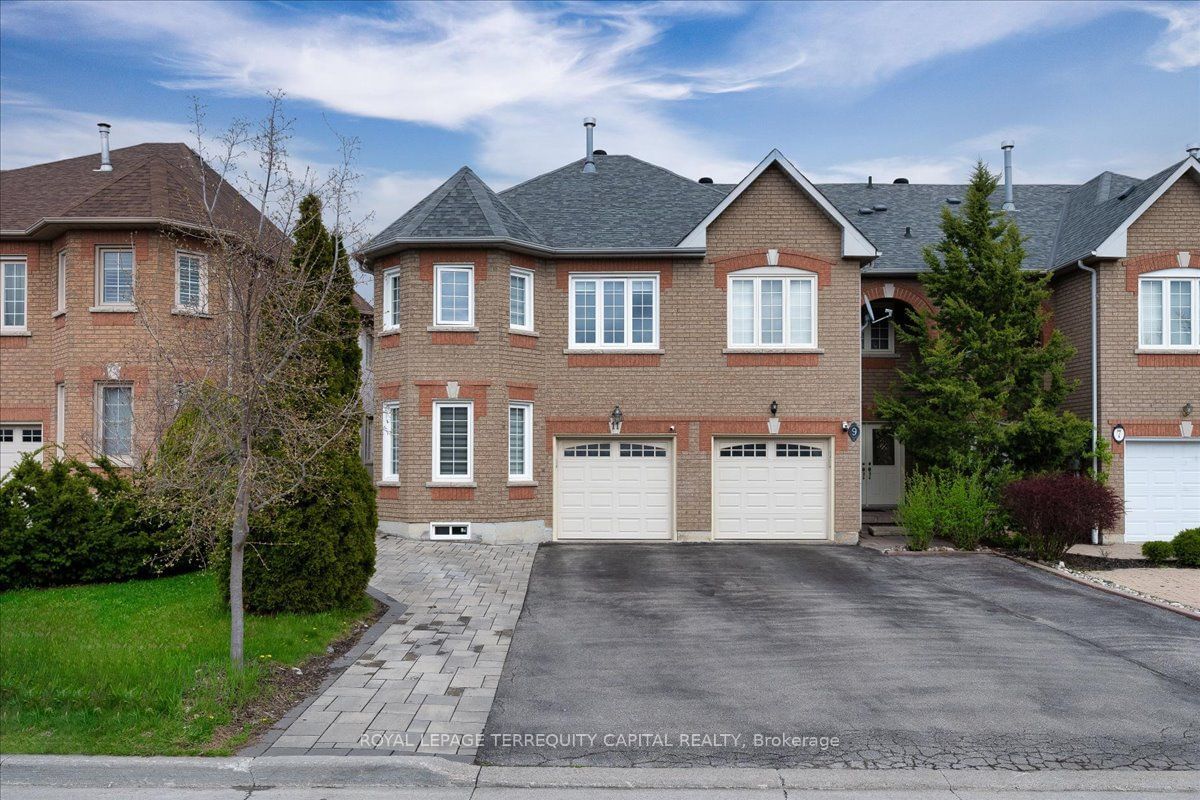$1,599,000
4+1-Bed
4-Bath
2000-2500 Sq. ft
Listed on 4/19/24
Listed by ROYAL LEPAGE TERREQUITY CAPITAL REALTY
Luxurious Freehold End Unit Townhome in the Prestigious Willshire Area with 3 Bedrooms plus an Additional Bedroom Converted from the Family Room, Easily Convertible Back. Featuring a First Floor Office and 4 Bathrooms, boasting $200K in Upgrades: Including Marble Bathrooms, a Kitchen with Granite Countertops & Backsplash (Updated in 2023), Ceramic Floor Tiles, Hardwood Flooring on Both Levels, a New Roof (Installed in 2023), and Newer Windows. Spacious Deck Spanning the Entire Backyard, Perfect for Outdoor Entertaining. The Second Floor offers a Family Room with a Fireplace, Smooth Ceilings adorned with LED Pot Lights on the First Floor, and Newer Interlock Driveway (Parking for 4 Cars). The Finished Basement with a Separate Entrance, Ideal for Rental Income. Conveniently located within Walking Distance to Schools, Transportation, and Mall.
Co-op commission reduced to 1.5% + HST if LA shows property to your buyer. Thank you for showing.
To view this property's sale price history please sign in or register
| List Date | List Price | Last Status | Sold Date | Sold Price | Days on Market |
|---|---|---|---|---|---|
| XXX | XXX | XXX | XXX | XXX | XXX |
| XXX | XXX | XXX | XXX | XXX | XXX |
| XXX | XXX | XXX | XXX | XXX | XXX |
| XXX | XXX | XXX | XXX | XXX | XXX |
| XXX | XXX | XXX | XXX | XXX | XXX |
| XXX | XXX | XXX | XXX | XXX | XXX |
| XXX | XXX | XXX | XXX | XXX | XXX |
N8252020
Att/Row/Twnhouse, 2-Storey
2000-2500
8+2
4+1
4
1
Attached
5
16-30
Central Air
Apartment, Sep Entrance
Y
Brick
Forced Air
Y
$5,261.85 (2024)
98.43x26.41 (Feet) - Pies At Rear
